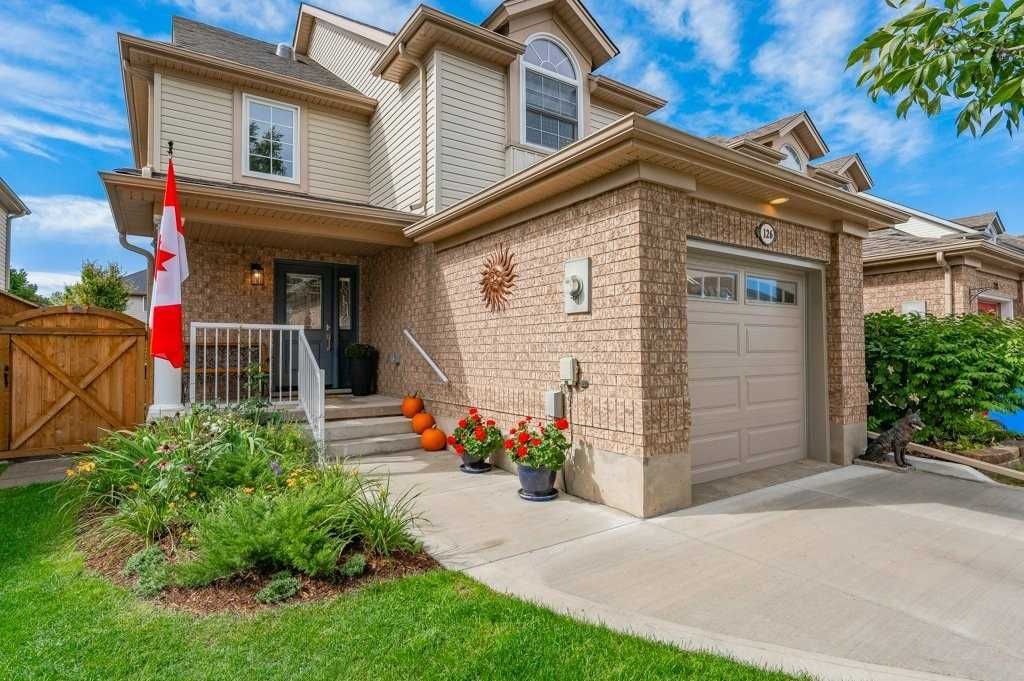$829,900
$***,***
3-Bed
3-Bath
1100-1500 Sq. ft
Listed on 9/22/22
Listed by RE/MAX REAL ESTATE CENTRE INC., BROKERAGE
Renovated 3-Bedroom Freehold Townhouse W/Beautiful Yard In Great Neighbourhood! Renovated From Top To Bottom W/Approx $200,000 In Upgrades Over Past 2Yrs. All Big Ticket Items Have Been Taken Care Of: All Windows/Doors, Hunter Douglas Blinds, Furnace, Ac, Insulation, Painting, Oak H/W Flooring, Kitchen, Bathrooms, Lighting, Driveway & Landscaping. Custom Kitchen W/White Cabinetry, Quartz Counters, Backsplash, High-End S/S Appliances Incl. Induction Stove, Farmhouse Sink & Glass Feature Cabinetry. There Is R/O System & Chlorine Filter. 2Pc Bath W/Quartz Counters Completes This Level. Solid White Oak Staircase & Bannister Lead To Prim Bedroom W/Hardwood & B/I Closet. 2 Other Bedrooms One Of Them Is Being Used As Office W/Wall Of Custom Shelving. Spa-Like Bath W/Oversized Double Glass Shower, Tiled Floors & Vanity W/Quartz Counters & Solar Tube. Open Office Area W/Wall Of B/I Cabinetry. Finished Bsmt W/Rec Room, New Flooring, Pot Lighting & Bathroom W/Modern Vanity & Double Glass Shower.
Huge Composite Deck Overlooks Manicured Gardens. Large Awning Allows You To Enjoy Backyard Rain Or Shine! New Wood Fence Provides Ample Privacy! Garage W/High-End Epoxy Flooring & Large Concrete Driveway. Close To Amenities, Schools & Parks
X5772209
Att/Row/Twnhouse, 2-Storey
1100-1500
11
3
3
1
Attached
2
16-30
Central Air
Finished, Full
N
Brick, Vinyl Siding
Forced Air
N
$3,669.51 (2022)
< .50 Acres
109.91x27.40 (Feet)
